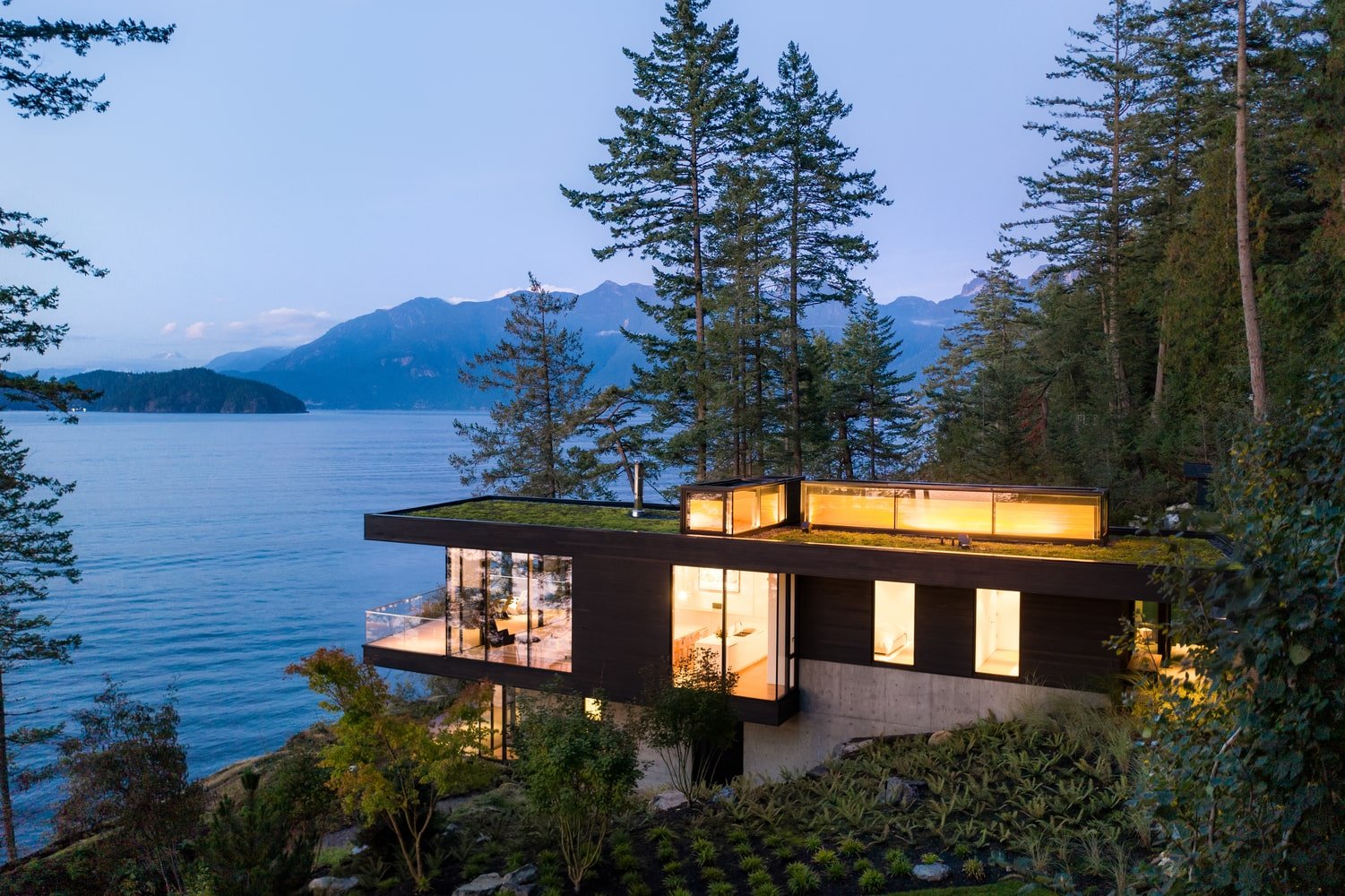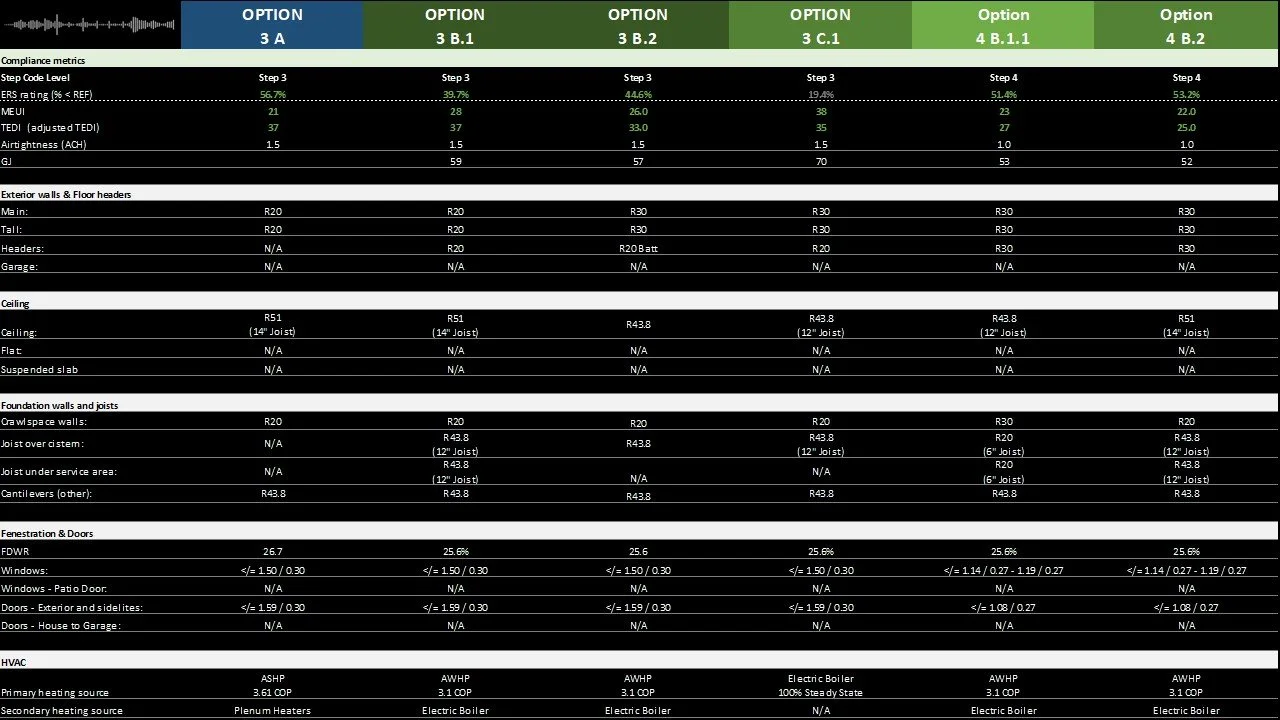
New home construction
Experience a fluid process, created with builders, that maximizes your time and ensures our prices remain low
With over a decade of experience supporting builders, architects and homeowners conceptualize and realize their energy efficient home designs, we have developed a seamless process to save you time and clearly understand your options
Our Certified Energy Advisors (EA) are registered with Natural Resources Canada to deliver EnerGuide rating services, including the BC Energy Step Code
Part 9 Single-family homes, Multi-family homes
Part 9 - Multi Unit Residential Buildings (Low-rise)
Effortlessly understand your choices
No more black box when it comes to understanding your options. We provide a concise list of options that is easy to digest and share with sub-trades and clients.
Building cost and practicality lead our decision making and we use this guiding principle to provide you with the cheapest and easiest way to hit the next “step”
BC Step Code
BC Energy Compliance Report - Performance Paths for Part 9 buildings
Part 9 single-family
Part 9 Multi Unit Residential Buildings (Low-rise)
Pre-Construction consulting (Stage: Design)
Net Zero consulting (NZC) and Integrated Design Process (IDP)
This is what we love to do. We continue to refine our approach and seamless workflow while working alongside builders, homeowners, and trades as they realize their Net Zero goals.
Dive deep into the BC Step code and energy model to clearly understand how to reduce costs, optimize time, and determine the systems and assemblies that work for you.
With mandatory Step 5 on the horizon, and homeowners seeking ‘greener’ homes, now is the time to explore your options….
Pre-Construction (Stage: Design-Permit)
The BC Energy Compliance Report - Performance Paths for Part 9 buildings (or municipal equivalent) is required to obtain a building permit in BC. This includes:
Step code optimization options to achieve desired Step Code target
Rebate support and guidance
Home Energy model (EnerGuide Hot2000)
EnerGuide rating system label
Homeowner Information Sheet (HOIS)
Hot2000 full house reports
VBBL Pre-permit energy checklist (City of Vancouver)
GHG emissions calculator for large homes (>3500 ft2)
Mid-constriction (Stage: Build)
Only a few jurisdictions currently require mid-construction air-tightness tests for compliance at the pre-drywall stage. However, it is recommended for projects with a low design air-tightness target
Blower door air-tightness testing
Air leakage detection
Thermal imaging
Smoke sensing
Verification of design air-tightness target
Verification of specs submitted in pre-construction report
VBBL Mid-construction checklist (City of Vancouver)
As-Built (Stage: Final inspection)
The BC Energy Compliance Report - Performance Paths for Part 9 buildings (or municipal equivalent) is required to obtain a final occupancy permits in BC.
Blower door air-tightness test (verification of design air-tightness target)
Air leakage detection
Thermal imaging
Smoke sensing
Home Energy model (EnerGuide Hot2000) and Hot2000 full house reports
EnerGuide rating system label
Homeowner Information Sheet (HOIS)
VBBL Final (As-Built) checklist (City of Vancouver)
Delivering a concise display of options so you can breathe easy





